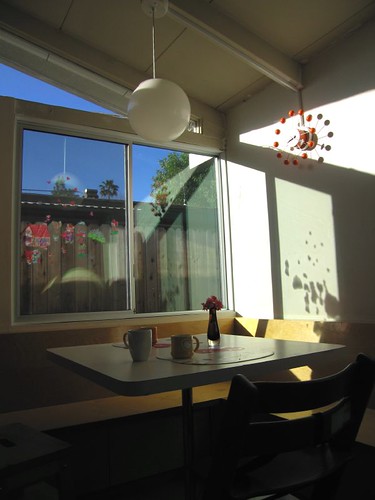
This is my first post relating to Amanda's wonderful Corners of My Home pool on Flickr.
This is probably the busiest corner in our house. And rarely does it look this quiet - or tidy! The corner bench was one of the first things Papa built for the house when we moved in. Originally there was a door to the right, and between it and the window were the hook-ups for a washer and drier. The narrow galley kitchen had nowhere to sit - a priority in a kitchen for me, as it seems to be the spot where all my friends and family end up when they visit. We converted an unused storage area into a laundry room, removed the door (which adjoins a door onto the outdoor breezeway anyway, so was a bit redundant) and inserted this. It is wonderful. All storage drawers underneath full of art supplies and cookie cutters! It is where we eat almost every meal. It is where most activities take place. It is where games are played and stories told. In the morning it receives a perfect sunbeam. We still have a little work to do on it. The wiring for the light fixture needs to be redone (hidden) and the clock moved. And it is in the works this spring to re-plant the yard, including doing something outside this window so there is more to look at than fence.
See more corners here.







